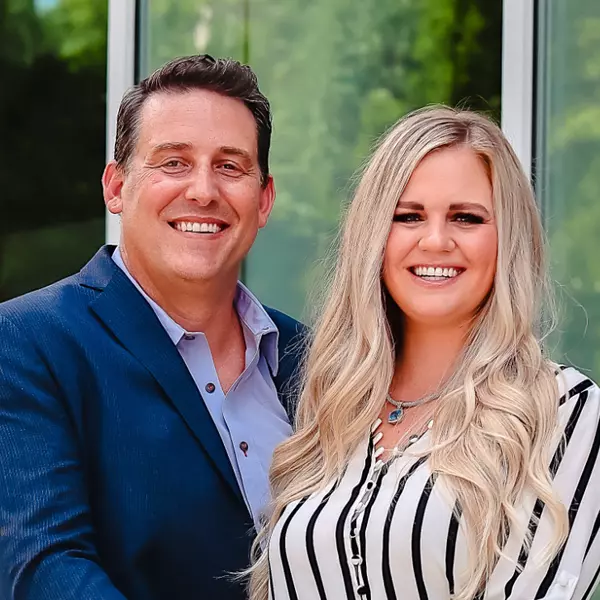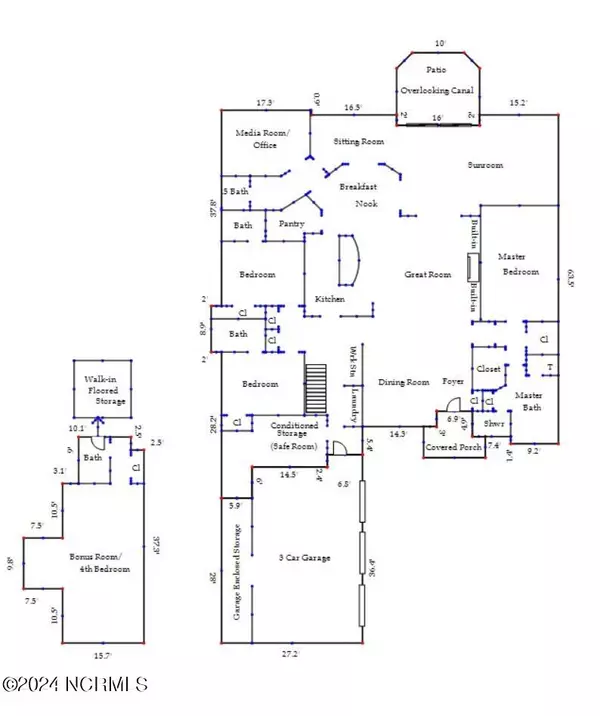
4 Beds
5 Baths
4,834 SqFt
4 Beds
5 Baths
4,834 SqFt
Key Details
Property Type Single Family Home
Sub Type Single Family Residence
Listing Status Active
Purchase Type For Sale
Square Footage 4,834 sqft
Price per Sqft $217
Subdivision Compass Pointe
MLS Listing ID 100474953
Style Wood Frame
Bedrooms 4
Full Baths 4
Half Baths 1
HOA Fees $2,544
HOA Y/N Yes
Originating Board North Carolina Regional MLS
Year Built 2015
Annual Tax Amount $3,947
Lot Size 0.450 Acres
Acres 0.45
Lot Dimensions 112 X 187 X 96 X 184
Property Description
Location
State NC
County Brunswick
Community Compass Pointe
Zoning CO-R-6000
Direction Gated community. Be prepared to show business card/address with guard. Wilmington to HWY 74/76. Turn right onto Compass Pointe East Wynd NE. Continue on Compass Pointe East Wynd NE thru 2 traffic circles. At the 2nd traffic circle, take the 1st exit (right) onto East Bearing Wynd NE. Take the first right onto S Shoreside Way NE. The home (8415) will be the first one on the right/corner lot.
Location Details Mainland
Rooms
Basement None
Primary Bedroom Level Primary Living Area
Interior
Interior Features Foyer, Solid Surface, Workshop, Kitchen Island, Master Downstairs, 9Ft+ Ceilings, Tray Ceiling(s), Ceiling Fan(s), Central Vacuum, Pantry, Walk-in Shower, Walk-In Closet(s)
Heating Electric, Forced Air
Cooling Central Air
Flooring Carpet, Tile
Window Features Blinds
Appliance Washer, Wall Oven, Vent Hood, Refrigerator, Microwave - Built-In, Humidifier/Dehumidifier, Dryer, Double Oven, Disposal, Dishwasher
Laundry Inside
Exterior
Parking Features See Remarks, Off Street
Garage Spaces 3.0
Waterfront Description Pond on Lot,Canal Front
View Canal
Roof Type Composition
Porch Covered, Patio, Porch
Building
Lot Description Corner Lot
Story 1
Entry Level One
Foundation Slab
Sewer Municipal Sewer
Water Municipal Water
New Construction No
Schools
Elementary Schools Lincoln
Middle Schools Leland
High Schools North Brunswick
Others
Tax ID 022gb001
Acceptable Financing Cash, Conventional, VA Loan
Listing Terms Cash, Conventional, VA Loan
Special Listing Condition None

GET MORE INFORMATION

Realtors | Lic# #289408 | 309950






